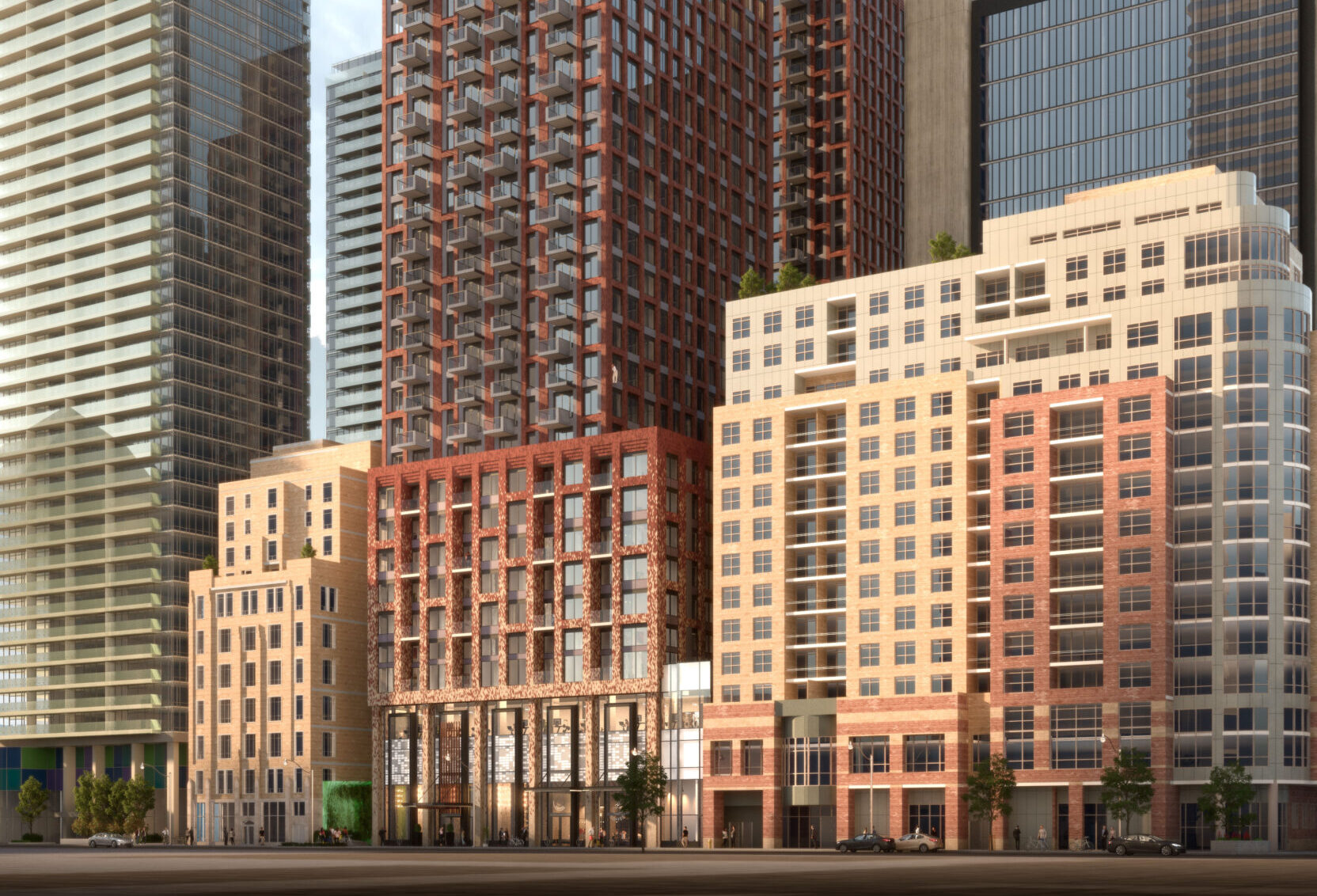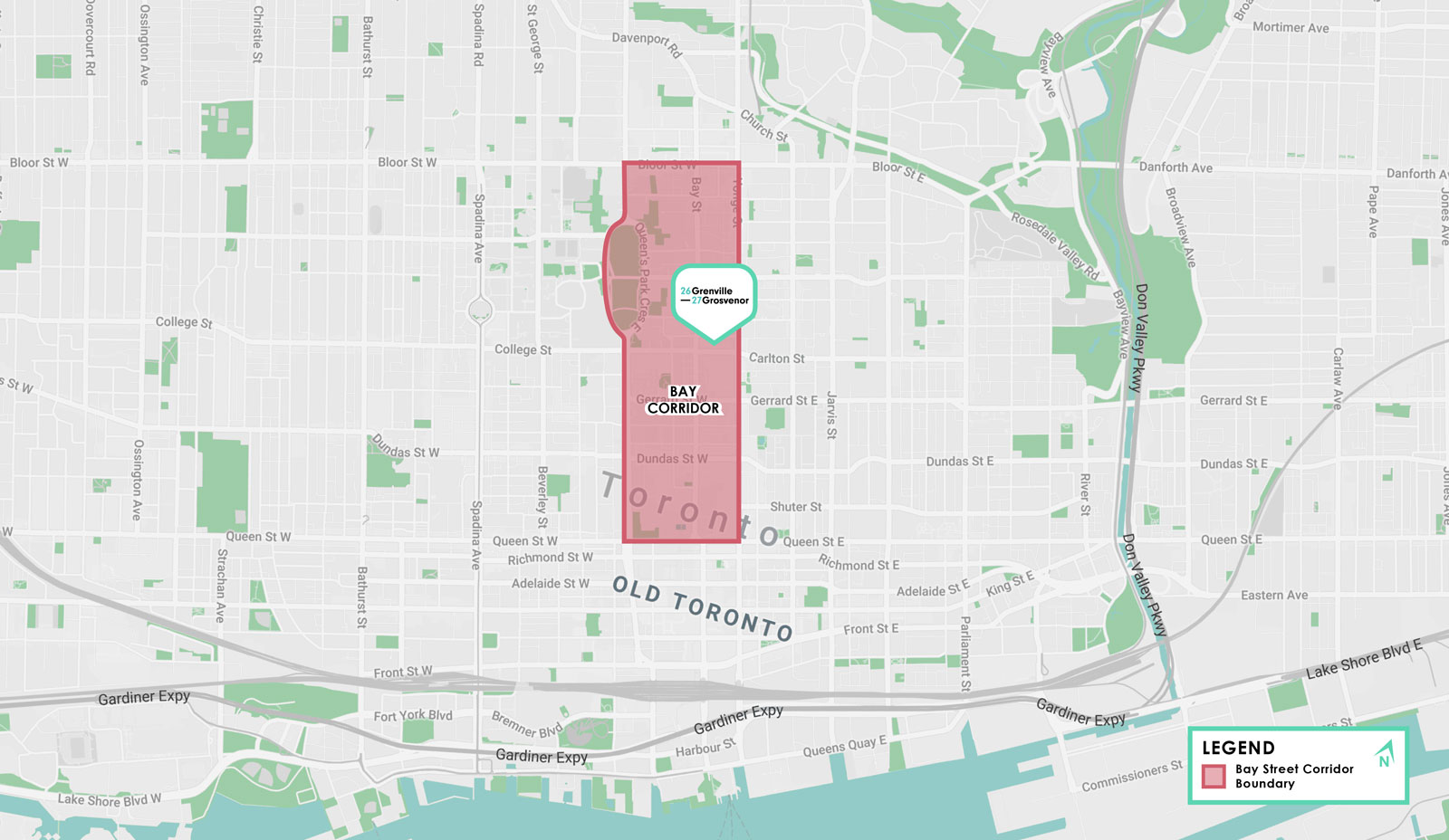— The Vision
Our Project Pillars
Our proposal for 26 Grenville & 27 Grosvenor was founded upon our belief in the following three development pillars:
- Affordable
- Community-Oriented
- Mixed-Use
Taken together, these pillars support the same goal of creating a place that all Torontonians can feel both proud, as well as a part, of.
Below, we invite you to learn more about the project’s vision and its three pillars, explore the details of its design, check out the project stats and, as always, reach out to our project team with your thoughts and questions.
Our Project will be:
Affordable
- This proposal will be a mixed income rental community, comprising 30% affordable rental units and 70% market rate rental units. There is an urgent need for both purpose-built rental housing and affordable housing in this city, which remain some of the top concerns for Torontonians.
Community-Oriented
- This project will breathe new life into Grosvenor Street and Grenville Street by providing retail at grade, widening the sidewalks and enhancing the public realm. In doing so, this proposal will continue to support the vibrancy of this community.
- This project will include a 10,000 square foot daycare. This will help relieve pressure on existing child care spots in our city, where less than 1 in 2 children have access to licensed childcare.
Mixed-Use
- This project will provide 770 units to Toronto’s rental housing market, at a time when the city is undergoing a rental housing crisis.
- In addition to providing residential apartments, this project will also offer childcare, retail uses and outdoor amenity spaces. These additional uses are designed to both support the needs of the residents at 26 Grenville and 27 Grosvenor, as well as the needs of the broader neighbourhood.
- Nearly 70% of Bay Corridor’s residents are renters, which is well above the city average. This purpose-built rental project will contribute high quality and secure housing for those looking to rent in the Bay Corridor neighbourhood.

— The Site
26 Grenville & 27 Grosvenor
This proposal is situated in the heart of one of Toronto’s busiest, historically significant and most densely populated neighbourhoods: the Bay Corridor.
Spanning north to Bloor Street and south to Queen Street West, east to Yonge Street, and west to Queen’s Park Crescent/University Avenue, this neighbourhood is home to some of our city’s most renowned institutions and destinations.
Our site, 26 Grenville & 27 Grosvenor, is located within close walking distance of many of these places (such as Women’s College Hospital, Queen’s Park, and University of Toronto), and has nearby access to the Yonge-University subway and College Streetcar lines.

— The Plan
By the Numbers
In 2017, as a part of Ontario’s Fair Housing Plan—and more specifically the Provincial Affordable Housing Lands Program—Infrastructure Ontario led the marketing and disposition process for various provincially-owned sites in the Greater Toronto Area that were deemed surplus land.
26 Grenville and 27 Grosvenor was one of the sites selected as part of Phase 1 of this program, and Greenwin Corp. and Choice Properties REIT successfully won the bid to purchase and develop these lands.
In March 2019, we made our formal submission to the City of Toronto for a mixed income rental community, which is made up of 30% affordable rental units and 70% market rate rental units.
The project will have two mixed-use buildings at 26 Grenville Street and 27 Grosvenor Street. In addition to providing residential apartments, this project will also offer childcare, retail uses and outdoor amenity spaces.


